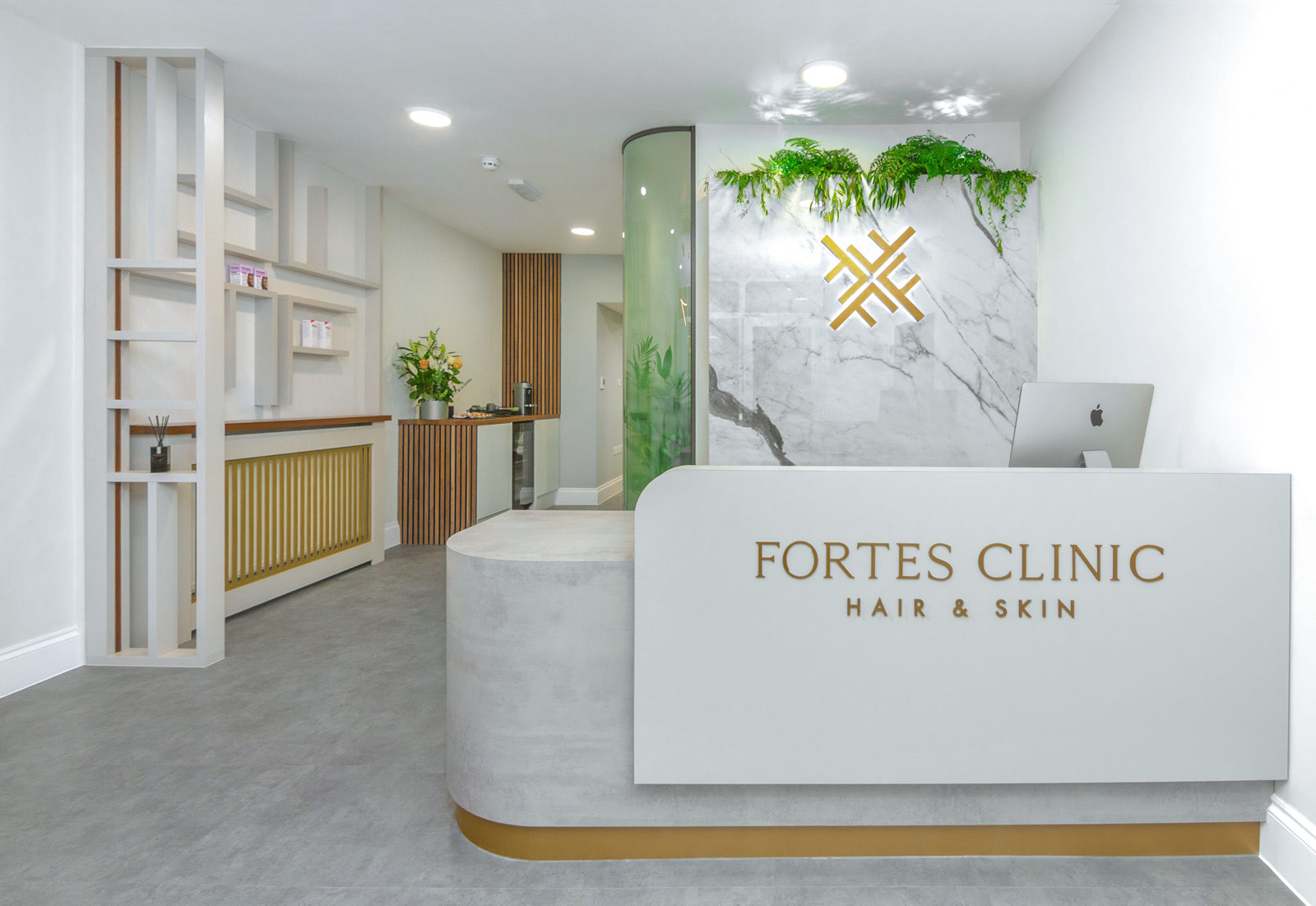Project explanation
Our client wanted to open their first clinical space and had already picked the perfect spot on a busy street in Made Vale. The building with a basement level that opens to a private garden has a boutique upfront and plenty of skyline windows that allow the natural light to travel throughout the space.
The brief was a minimalistic, classy, and luxurious design with a warm inviting reception area that creates a positive experience and atmosphere for their clients.
Designing a welcoming environment that uses the optimum natural light in the space combined with luxurious textures and finishes with bespoke branding for a more personal boutique feel.
We wanted to fit as many of the needed areas for our clients to operate at their best while ensuring that the design experience is continuous throughout the space.
As a bonus, we created a landscape concept that the client could use as a guide when renovating the exterior garden in the summer to enrich the experience for their clients.
After understanding the functional needs of the client’s main services and that their visitors will often have to spend the entire day in the clinic during their treatments, we wanted to ensure that the space provides comfort and a soothing atmosphere.
The first step was creating an in-depth colour analysis of a monochromatic colour scheme with unified natural tones that blended with biophilic elements for a vibrant pop of greenery. The space incorporates multiple bespoke features that are meaningful and memorable for building brand awareness and credibility.






